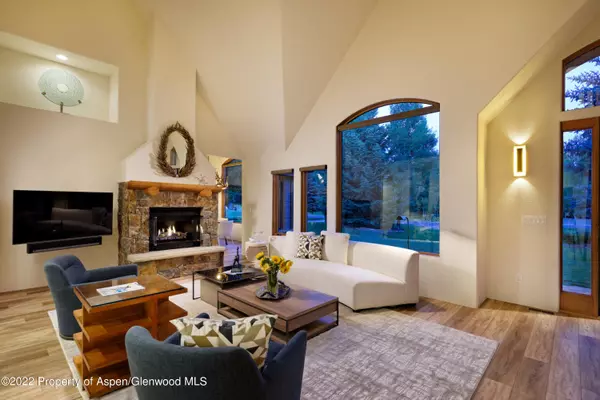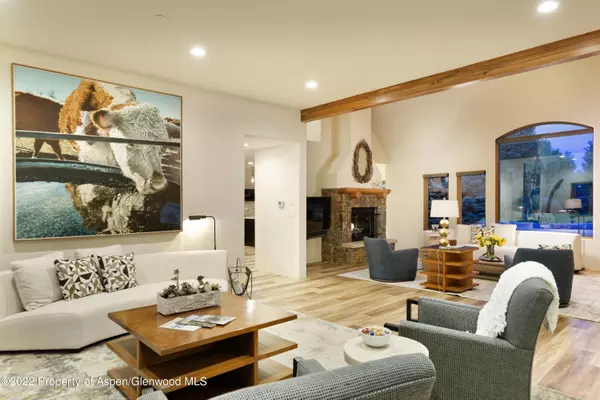$2,075,000
$2,125,000
2.4%For more information regarding the value of a property, please contact us for a free consultation.
5 Beds
5 Baths
3,783 SqFt
SOLD DATE : 10/25/2022
Key Details
Sold Price $2,075,000
Property Type Single Family Home
Sub Type Single Family Residence
Listing Status Sold
Purchase Type For Sale
Square Footage 3,783 sqft
Price per Sqft $548
Subdivision Aspen Glen
MLS Listing ID 175484
Sold Date 10/25/22
Bedrooms 5
Full Baths 4
Half Baths 1
HOA Fees $164/mo
HOA Y/N Yes
Originating Board Aspen Glenwood MLS
Year Built 1997
Annual Tax Amount $5,583
Tax Year 2021
Lot Size 0.535 Acres
Acres 0.53
Property Description
Located on a private, south facing, half acre, just off the 16th hole of the exclusive Jack Nicklaus designed Aspen Glen Golf Course, sits this Charles Cunniffe Architects designed 3,783 sq. ft. custom 5-bedroom home. A complete inside and out remodel was recently finished featuring a bright new open great room, a reconfigured, new master bedroom suite, fully upgraded chef's kitchen with Wolf, Sub-Zero and Asko appliances, and new flooring throughout. Enjoy single-level living with a main level master suite, plus four more bedrooms for family and friends. The large lower-level family room with bar and gas fireplace is ideal for watching and playing your favorite games. Relax in the afternoon shade on the covered backyard patio and listen to the seasonal stream...surrounded by mature landscaping. There are three private patios totaling over 600 sq. ft. Irrigate the lawn and flower beds from the on-property stream. New central A/C unit, water softener, whole-house humidifier and boost-pump for increased water pressure have all been installed in the last two years. Remote controlled custom window shades throughout. Heated 2.5-car garage with golf cart parking or added storage. Live the Aspen Glen lifestyle this summer with a turn-key, beautifully remodeled home with optional golf membership included. surrounded by mature landscaping. There are three private patios totaling over 600 sq. ft. Irrigate the lawn and flower beds from the on-property stream. New central A/C unit, water softener, whole-house humidifier and boost-pump for increased water pressure have all been installed in the last two years. Remote controlled custom window shades throughout. Heated 2.5-car garage with golf cart parking or added storage. Live the Aspen Glen lifestyle this summer with a turn-key, beautifully remodeled home with optional golf membership included.
Location
State CO
County Garfield
Community Aspen Glen
Area Carbondale
Zoning Residential
Direction Heading west on I-70, turn left into Aspen Glen on Diamond A Ranch Rd. Take the last exit off the round-a-bout then drive a quarter mile and take a right on Buffalo Lane. 63 Buffalo Lane is the first house on the right.
Interior
Heating Natural Gas, Forced Air
Cooling Central Air
Fireplaces Number 2
Fireplaces Type Gas
Fireplace Yes
Exterior
Parking Features 2 Car
Utilities Available Natural Gas Available
Roof Type Composition
Building
Lot Description Interior Lot, Cul-De-Sac, Landscaped
Water Community
Architectural Style Other
New Construction No
Others
Tax ID 239320301021
Acceptable Financing New Loan, Cash
Listing Terms New Loan, Cash
Read Less Info
Want to know what your home might be worth? Contact us for a FREE valuation!

Our team is ready to help you sell your home for the highest possible price ASAP


"My job is to find and attract mastery-based agents to the office, protect the culture, and make sure everyone is happy! "






